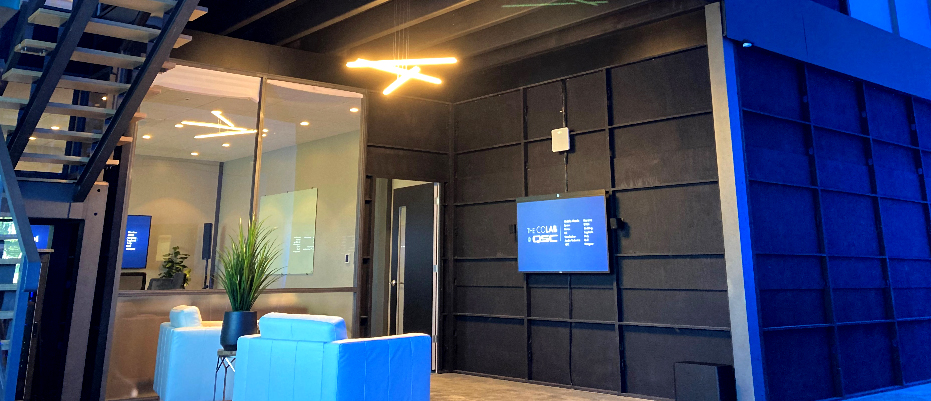Rethinking Space
If there’s one topic that has been totally exhausted and “overthunk” in the last year, it’s the post-COVID return to work.
I don’t say that because it’s unimportant; I say that because most of the pieces we see written try to draw some new one-size-fits-all conclusion to what the… gulp… “new normal” will, or should, be. The problem with that is we have moved into the experience age, and experiences are very dependent on the people experiencing them — and those people aren’t the same at every organization.
I’ve heard a few different companies rave about how their employees are unique and the very foundation of their company cultures — and in the next breath look over at a competitor to see if there are any workplace design ideas that can be copied. But if your employees are unique, then your workplace likely needs to be too — which means the non-existent, post-pandemic rulebook is out the window anyway.
To effectively rethink a company’s space, you have to re-evaluate what your customers and your employees need from the space. Over the last few months, I’ve had the opportunity to watch one of our industry partners, QSC, go through the exercise of doing just that.

The new CoLab at QSC, part of the company’s post-COVID office redesign.
During the pandemic, QSC upped its product launch game by doing live virtual events from sets with LED backdrops.
This really resonated with its customers, so much so that QSC actually took space that used to have employees desks converted that space into a studio. The company’s including a green screen area, as well as an LED backdrop, professional cameras, stage lighting and audio.
This studio will allow QSC to communicate with its customers, integrators and employees, making sure it continues to supply the same quality touch and feel as its in-person interactions, differentiating itself from the neverending Zoom call crowd.
QSC also took a former one-story, high-ceiling all-hands space and converted it into a CoLab.
The CoLab allows QSC to showcase its products, feature strategic partner collaborations, test new third-party Q-Sys software plugins (yes that’s a thing and the couple I experienced were awesome) and have employee meetings or host visiting guests.
QSC took a basic single-story space and turned it into a two-story, multi-room flexspace fit for all sorts of activities that were part of QSC’s “new normal.” If you’d like to take a look, the company’s recent blog on the CoLab is here.
QSC didn’t envision a return to work as everyone coming back to the same environment, just on a flexible schedule. Instead, the company asked different questions about what the VALUE of the space is now, and will be in the future, and invested in creating that vision.
Again, I’m not advocating every business build a studio and a CoLab — that would be missing the point. The lesson here is that more companies should look to what their own unique set of employees, customers and partners need. Let those answers drive your design process, not what your competitors — or anyone else, for that matter — are doing instead.
It’s time to rethink space, #avtweeps.




