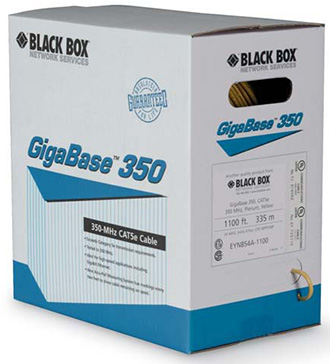Never Mind Smart Wiring: How About Wiring Smart?
 Wiring is the foundation of AV installation. Without that foundation, everything else that follows is on shaky ground. As fundamental as it seems, it’s too important to take for granted. It’s worth looking at the nuances of home run and series wiring, and their respective applications, as well as how to most effectively estimate wiring lengths during the planning and design stage.
Wiring is the foundation of AV installation. Without that foundation, everything else that follows is on shaky ground. As fundamental as it seems, it’s too important to take for granted. It’s worth looking at the nuances of home run and series wiring, and their respective applications, as well as how to most effectively estimate wiring lengths during the planning and design stage.
Home run, also known as “star wiring” in some manuals means running wires directly from each device in the building to an equipment rack that’s centrally located.
Series wiring, by contrast, loops multiple devices together: Device A is wired up to devices B, then to C, then to D and E, looping back to A. Since virtually everything you’re wiring up that isn’t a loudspeaker is a network device, home run wiring is what’s required. But wiring in series still has its uses. Loudspeakers can be wired up in series of course, but also two-wire devices like door or motion sensors for security can be wired in series to a single line back to the panel. Additionally, some lighting control dimmer switches allow installers to either wire them in a home run to their controller or in Series to several other devices.
So why would an AV pro opt to wire in series rather than home run? One scenario that comes to mind is if you’ve been contracted for an automation project that’s either a retrofit or if the building is already halfway completed, that allows some flexibility in situations where wiring home runs everywhere has cost challenges.
Talking about costing is a great segue into wiring estimation. Don’t dismiss the importance of ensuring that both jobsite tasks are being done efficiently, and that the system design supports an efficient install schedule.
One very good reason for effective estimating is that rolling trucks with inadequate stock for the job will lead to delays which eat away at profit margins. At the same time overestimating wire requirements means that extra inventory dollars are tied up in spools of wire that end up sitting in inventory above and beyond what’s necessary.
“Whatever,” some AV pros will mutter. “Wire is cheap.”
It’s precisely that attitude that leads to bleeding inventory costs. On a per foot basis wire is cheap, but if you have too much you’re wasting money. Worse yet, what if you don’t know how much wire you’ve got in stock? That’s an ugly thought. So since wire estimation is important, what’s the best way to do it?
With the scale plans of the jobsite on your desk, on which the equipment locations are marked, take an architect’s scale and a notepad, measure the right angles it takes to reach from Point A to Point B. For each move from one floor to another add nine feet for the vertical measurement. Then add a few percent extra to your estimate, just to be safe. 7 percent is the rule I’ve always used.
The reason why good designers do that is to compensate for the differences between the blueprints and the jobsite, something that builders call “as drawn” versus “as built.” Believe it or not, on-site change orders or substitutions can affect where a wire run gets placed. Ask any installer whose ever found their wiring path blocked by a steel beam where no steel beam should be.
Calculate all the required lengths for each cable type in the installation, and only order what the project requires. After the pre-wire is completed and the in-office and install compare what was estimated and what the installers actually pulled, I’ll tell you right now that the two numbers will be pretty close.




